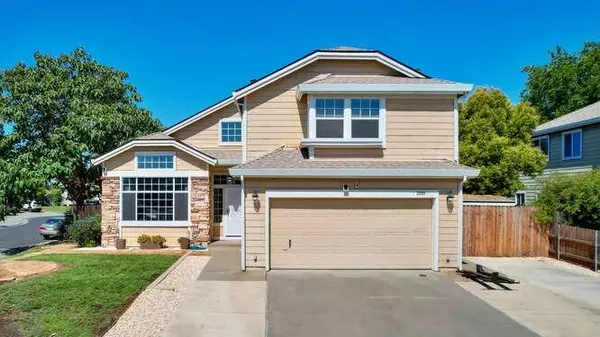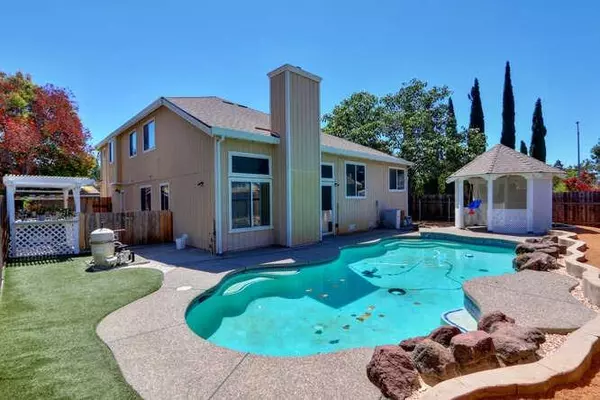For more information regarding the value of a property, please contact us for a free consultation.
Key Details
Sold Price $600,000
Property Type Single Family Home
Sub Type Single Family Residence
Listing Status Sold
Purchase Type For Sale
Square Footage 2,132 sqft
Price per Sqft $281
Subdivision Southport
MLS Listing ID 221113509
Sold Date 10/28/21
Bedrooms 4
Full Baths 3
HOA Y/N No
Originating Board MLS Metrolist
Year Built 1990
Lot Size 7,405 Sqft
Acres 0.17
Property Description
** Greatest Home at Best Price ever ** Move-in Ready * Swimming Pool ** Close to Downtown Sacramento, Freeways & Airport * Large Four Bedrooms, Three Full Baths, Over 2100 square feet * Two Car Garage plus additional parking * Update Kitchen * Breakfast Area w/ Formal Dining area * Upgrades thru-out. Kitchen has energy efficient dishwasher, two built-in convection ovens, gas cook top, corner Kitchen sink with windows on both sides. Formal Dining area * Family Rm w/Wet Bar & Fireplace * Master Bedroom w/Walk-in Closet & separate Tub & Shower * Separate lower level Bedrm w/full Bath * Outdoor entertainment area with Bar and Pergola * Low Maintenance * Get moving - great Value & priced to Sell. Worth your Attention
Location
State CA
County Yolo
Area 10691
Direction * Better Fly to see this Home * from I-80 Freeway in West Sacramento go South Jefferson Blvd South 3.5 miles just past Southport Town Center * turn right on 2nd Linden Road by Tower Mart * than right turn on Canvasback Way * Five cross Streets to 2898 Canvasback on the Left at corner of Airons Court & Canvasback. Nice Drive.
Rooms
Family Room Cathedral/Vaulted, Sunken, View
Master Bathroom Closet, Shower Stall(s), Double Sinks, Soaking Tub, Tile, Tub, Walk-In Closet, Window
Master Bedroom Closet, Walk-In Closet
Living Room Cathedral/Vaulted, Sunken
Dining Room Breakfast Nook, Dining Bar, Space in Kitchen, Dining/Living Combo, Formal Area
Kitchen Breakfast Area, Pantry Cabinet, Granite Counter
Interior
Interior Features Cathedral Ceiling, Formal Entry, Storage Area(s), Wet Bar
Heating Central, Fireplace(s), Gas, See Remarks, Natural Gas
Cooling Central, See Remarks
Flooring Carpet, Laminate, Linoleum, Tile, Wood
Fireplaces Number 1
Fireplaces Type Family Room, Gas Log, Gas Piped
Window Features Bay Window(s),Dual Pane Full,Window Coverings,Window Screens
Appliance Built-In Electric Oven, Free Standing Refrigerator, Gas Cook Top, Gas Water Heater, Hood Over Range, Dishwasher, Disposal, Microwave, Double Oven, Wine Refrigerator, See Remarks
Laundry Cabinets, See Remarks, Inside Area
Exterior
Exterior Feature Uncovered Courtyard, Entry Gate
Parking Features Attached, RV Access, RV Possible, Garage Door Opener, Garage Facing Front, Uncovered Parking Spaces 2+, Interior Access, See Remarks
Garage Spaces 2.0
Fence Back Yard, Wood
Pool Built-In, Gunite Construction
Utilities Available Public, Underground Utilities, Internet Available, See Remarks, Natural Gas Connected
Roof Type Composition,See Remarks
Topography Level
Street Surface Asphalt
Private Pool Yes
Building
Lot Description Manual Sprinkler Front, Corner, Curb(s)/Gutter(s), Shape Regular, Grass Artificial, Street Lights, Landscape Back, Landscape Front, See Remarks
Story 2
Foundation Concrete
Builder Name Morweg
Sewer In & Connected, Public Sewer
Water Meter on Site, Water District, Public
Architectural Style Colonial, Traditional
Level or Stories MultiSplit
Schools
Elementary Schools Washington Unified
Middle Schools Washington Unified
High Schools Washington Unified
School District Yolo
Others
Senior Community No
Tax ID 045-470-037-000
Special Listing Condition None
Pets Allowed Cats OK, Service Animals OK, Dogs OK, Yes
Read Less Info
Want to know what your home might be worth? Contact us for a FREE valuation!

Our team is ready to help you sell your home for the highest possible price ASAP

Bought with Big Block Realty North
GET MORE INFORMATION






