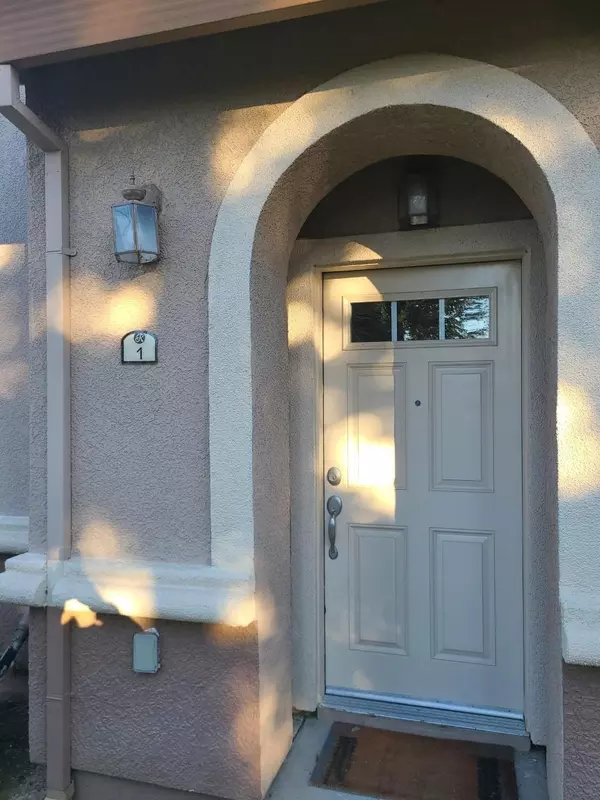For more information regarding the value of a property, please contact us for a free consultation.
Key Details
Sold Price $410,000
Property Type Condo
Sub Type Condominium
Listing Status Sold
Purchase Type For Sale
Square Footage 1,519 sqft
Price per Sqft $269
Subdivision Riva On The River Condo
MLS Listing ID 221152012
Sold Date 01/05/22
Bedrooms 2
Full Baths 2
HOA Fees $265/mo
HOA Y/N Yes
Originating Board MLS Metrolist
Year Built 2005
Lot Size 179 Sqft
Acres 0.0041
Property Description
Benvenuto, welcome to Riva on the River. 2415 Torino St unit number one. This charming condominium offers a tri level floor plan. The first floor hosts your formal entry, spacious closet, two car garage and plenty of storage. Make your way up the stairs where you will find the main living area a bright and spacious dining room, a two-story family room with large windows, gas fireplace, walk out balcony. A chef's kitchen with plenty of counter space and cabinets plus a pantry too don't forget the laundry room tucked away in the back. Main living area also has all the bedrooms and bathrooms. The master suite has a walk out balcony and private in suite with soaking tub, shower stall and walk in closet. Upstairs you will find a cozy loft perfect for your imagination. Easy access to all major highways, commuters', natures seekers paradise location, near great schools, shopping, all major employers and easy access to UC Davis and Sacramento State.
Location
State CA
County Yolo
Area 10691
Direction Village Pkwy to Bear River, to Riva to Milano to Torino
Rooms
Master Bathroom Shower Stall(s), Double Sinks, Soaking Tub, Walk-In Closet
Master Bedroom Balcony, Closet, Outside Access
Living Room Cathedral/Vaulted, Deck Attached
Dining Room Dining/Family Combo
Kitchen Pantry Closet, Granite Counter, Slab Counter, Kitchen/Family Combo
Interior
Interior Features Cathedral Ceiling, Storage Area(s)
Heating Central
Cooling Ceiling Fan(s), Central
Flooring Carpet, Laminate, Tile
Fireplaces Number 1
Fireplaces Type Family Room, Gas Log
Appliance Free Standing Gas Oven, Free Standing Gas Range, Free Standing Refrigerator, Gas Water Heater, Hood Over Range, Dishwasher, Microwave
Laundry Inside Room
Exterior
Parking Features Drive Thru Garage, Guest Parking Available, Interior Access
Garage Spaces 2.0
Pool Common Facility, Pool House
Utilities Available Public, Cable Available, Internet Available, Natural Gas Connected
Amenities Available Barbeque, Playground, Pool, Clubhouse, Exercise Room, Spa/Hot Tub, Greenbelt, Trails, Gym, Park
Roof Type Tile
Private Pool Yes
Building
Lot Description Corner, Cul-De-Sac, Dead End, Flag Lot
Story 3
Unit Location End Unit
Foundation Slab
Sewer In & Connected
Water Meter on Site, Public
Level or Stories ThreeOrMore
Schools
Elementary Schools Washington Unified
Middle Schools Washington Unified
High Schools Washington Unified
School District Yolo
Others
HOA Fee Include CableTV, Insurance, MaintenanceExterior, MaintenanceGrounds, Security, Pool
Senior Community No
Tax ID 046-610-005-000
Special Listing Condition None
Read Less Info
Want to know what your home might be worth? Contact us for a FREE valuation!

Our team is ready to help you sell your home for the highest possible price ASAP

Bought with REMAX Dream Homes





