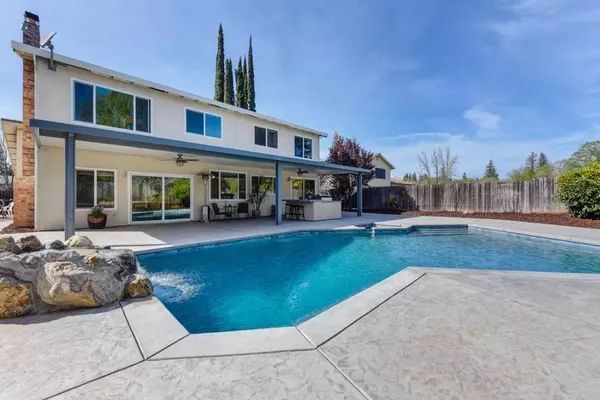For more information regarding the value of a property, please contact us for a free consultation.
Key Details
Sold Price $649,000
Property Type Single Family Home
Sub Type Single Family Residence
Listing Status Sold
Purchase Type For Sale
Square Footage 2,111 sqft
Price per Sqft $307
Subdivision Oak Creek
MLS Listing ID 222028419
Sold Date 04/28/22
Bedrooms 5
Full Baths 3
HOA Y/N No
Originating Board MLS Metrolist
Year Built 1976
Lot Size 10,454 Sqft
Acres 0.24
Property Description
Welcome to this tri-level, 5 bedrooms, 3 bath home, with a stunning backyard ready to host year-round gatherings. The main level includes the combined living and dining room. The kitchen overlooks the family room which includes an 85'' TV, a wood burning fireplace, full bathroom. The 5th room on the lower level can be utilized as an office. The backyard features a fabulous pool with a soothing fountain, a spa, built in BBQ, covered patio with fans, shed, & RV parking on side yard.
Location
State CA
County Sacramento
Area 10610
Direction Hwy 50 Take Sunrise North to Old Auburn, Turn Right. Turn Left on Garry Oak Drive. Home will be on the right side, about a mile down.
Rooms
Master Bathroom Shower Stall(s), Granite, Window
Master Bedroom 12x16 Walk-In Closet
Bedroom 2 9x11
Bedroom 3 9x11
Bedroom 4 10x12
Living Room 16x18 Skylight(s), Open Beam Ceiling
Dining Room 10x11 Dining/Living Combo
Kitchen 16x10 Breakfast Area, Pantry Cabinet, Pantry Closet, Granite Counter
Family Room 17x15
Interior
Interior Features Skylight(s), Open Beam Ceiling
Heating Central, Gas, Heat Pump
Cooling Central
Flooring Carpet, Laminate, Linoleum, Tile, Vinyl
Window Features Triple Pane Full
Appliance Built-In BBQ, Free Standing Gas Oven, Free Standing Gas Range, Free Standing Refrigerator, Gas Cook Top, Gas Water Heater, Hood Over Range, Ice Maker, Dishwasher, Insulated Water Heater, Disposal, Microwave, Double Oven, Plumbed For Ice Maker
Laundry Electric, In Garage
Exterior
Exterior Feature BBQ Built-In, Kitchen
Parking Features Attached, RV Access, Garage Door Opener, Garage Facing Front, Interior Access
Garage Spaces 2.0
Fence Back Yard, Fenced, Wood, Front Yard
Pool Built-In, Pool Sweep, Pool/Spa Combo, Gas Heat
Utilities Available Cable Available, Cable Connected, Dish Antenna, Electric, Internet Available, Natural Gas Available
Roof Type Metal
Topography Level,Trees Few
Street Surface Asphalt
Porch Awning
Private Pool Yes
Building
Lot Description Auto Sprinkler Front, Auto Sprinkler Rear, Curb(s), Street Lights, Landscape Back, Landscape Front, Low Maintenance
Story 2
Foundation Slab
Sewer Public Sewer
Water Meter on Site, Meter Paid, Public
Architectural Style Contemporary
Level or Stories MultiSplit
Schools
Elementary Schools San Juan Unified
Middle Schools San Juan Unified
High Schools San Juan Unified
School District Sacramento
Others
Senior Community No
Tax ID 224-0360-011-0000
Special Listing Condition None
Pets Allowed Yes
Read Less Info
Want to know what your home might be worth? Contact us for a FREE valuation!

Our team is ready to help you sell your home for the highest possible price ASAP

Bought with eXp Realty of California Inc.
GET MORE INFORMATION






