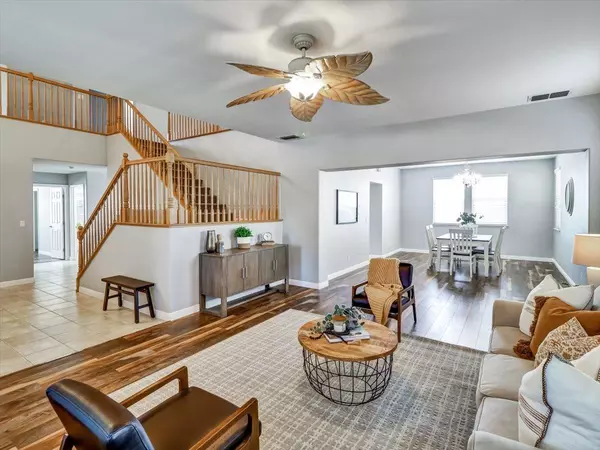For more information regarding the value of a property, please contact us for a free consultation.
Key Details
Sold Price $775,000
Property Type Single Family Home
Sub Type Single Family Residence
Listing Status Sold
Purchase Type For Sale
Square Footage 4,062 sqft
Price per Sqft $190
MLS Listing ID 223051966
Sold Date 08/01/23
Bedrooms 4
Full Baths 3
HOA Fees $109/mo
HOA Y/N Yes
Originating Board MLS Metrolist
Year Built 2003
Lot Size 10,202 Sqft
Acres 0.2342
Property Description
Welcome to a spacious family home located at 4533 McRoberts Dr, Mather, CA 95655, in a desirable community adjacent to the Mather Golf Course. The house features a generous layout spanning 4062 Sqft and has undergone modern upgrades, including fresh interior paint, beautiful Maple cabinets, a new kitchen sink and faucet, a newer double oven and dishwasher, and laminate floors throughout. The master bedroom is a retreat with a double-sided fireplace and a bonus retreat room that can be used as a fifth bedroom or personalized space. The property offers 3 modern upgraded bathrooms, ample space with a lot size of over 10,000 sqft, and a peaceful environment backing onto an open space. The opportunity to own this charming residence presents the ultimate combination of comfort, style, and functionality.
Location
State CA
County Sacramento
Area 10655
Direction Bradshaw to Jackson to Excelsior to Woodring to Mcroberts to #
Rooms
Family Room Other
Master Bathroom Closet, Double Sinks, Soaking Tub, Tile, Quartz, Walk-In Closet 2+, Window
Living Room Other
Dining Room Breakfast Nook, Space in Kitchen, Formal Area
Kitchen Pantry Closet, Granite Counter, Kitchen/Family Combo
Interior
Interior Features Cathedral Ceiling
Heating Central, Fireplace(s)
Cooling Ceiling Fan(s), Central
Flooring Laminate, Tile
Fireplaces Number 2
Fireplaces Type Master Bedroom, Double Sided, Family Room, Gas Starter
Window Features Dual Pane Full
Appliance Built-In Electric Oven, Gas Cook Top, Dishwasher, Disposal, Microwave, Double Oven
Laundry Sink, Gas Hook-Up, Inside Area
Exterior
Parking Features RV Possible, Garage Door Opener
Garage Spaces 3.0
Utilities Available Electric, Natural Gas Available
Amenities Available See Remarks
View Other
Roof Type Tile
Topography Level
Private Pool No
Building
Lot Description Auto Sprinkler F&R, Shape Regular, Low Maintenance
Story 2
Foundation Concrete, Slab
Sewer In & Connected
Water Meter on Site, Water District, See Remarks
Level or Stories Two
Schools
Elementary Schools Folsom-Cordova
Middle Schools Folsom-Cordova
High Schools Folsom-Cordova
School District Sacramento
Others
HOA Fee Include MaintenanceGrounds
Senior Community No
Tax ID 067-0320-037-0000
Special Listing Condition None
Read Less Info
Want to know what your home might be worth? Contact us for a FREE valuation!

Our team is ready to help you sell your home for the highest possible price ASAP

Bought with HomeSmart ICARE Realty





