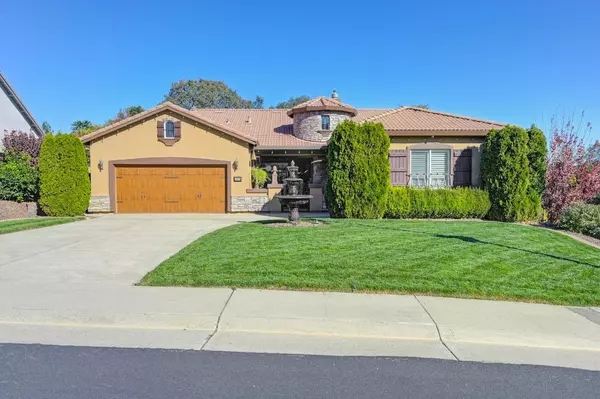For more information regarding the value of a property, please contact us for a free consultation.
Key Details
Sold Price $999,999
Property Type Single Family Home
Sub Type Single Family Residence
Listing Status Sold
Purchase Type For Sale
Square Footage 3,941 sqft
Price per Sqft $253
MLS Listing ID 223112745
Sold Date 02/15/24
Bedrooms 3
Full Baths 3
HOA Fees $155/mo
HOA Y/N Yes
Originating Board MLS Metrolist
Year Built 2003
Lot Size 0.404 Acres
Acres 0.4041
Property Description
Single Story, 3941 sq ft! This beautiful Italian Villa is one of a kind in spectacular Rancho Murieta. Your new home features, 3 possible 4 bedrooms, 3 full baths, and your own private gym! This home was meticulously cared for with exquisite designer touches. A whole house water filteration system, newer plumbing, solar water heater, HVAC replaced 2022, high end appliances, tuff shed, an entertainers dream! Built in bbq kitchen with gazebo, covered jacuzzi area, smoker bbq area, raised garden beds and many fruit trees , on extra large .4041 acre lot! Too many upgrades to list them all!!! Come enjoy the lifestyle of Rancho Murieta, two golf courses, parks, trails, lakes, security, 2 guard gates, a dream come true!
Location
State CA
County Sacramento
Area 10683
Direction Rancho Murieta South, right on Abierto, left hand side ABIERTO
Rooms
Master Bathroom Double Sinks, Granite, Jetted Tub, Tile, Walk-In Closet 2+, Window
Master Bedroom Ground Floor, Outside Access
Living Room Great Room, Open Beam Ceiling
Dining Room Other
Kitchen Breakfast Area
Interior
Interior Features Open Beam Ceiling
Heating Pellet Stove, Central, Electric, MultiUnits
Cooling Ceiling Fan(s), Central, MultiUnits
Flooring Carpet, Tile, Vinyl, Wood, Other
Fireplaces Number 1
Fireplaces Type Insert, Pellet Stove, Free Standing
Equipment Water Cond Equipment Owned, Water Filter System
Window Features Solar Screens,Dual Pane Full,Window Coverings,Window Screens
Appliance Free Standing Gas Range, Built-In Freezer, Built-In Refrigerator, Dishwasher, Microwave, Double Oven, Dual Fuel, Solar Water Heater, Free Standing Electric Oven, Wine Refrigerator
Laundry Cabinets, Laundry Closet, Sink, Electric, Ground Floor, Inside Area
Exterior
Exterior Feature BBQ Built-In, Uncovered Courtyard
Parking Features Other
Garage Spaces 3.0
Fence Back Yard, Fenced
Utilities Available Cable Available, Propane Tank Leased, Public, Electric
Amenities Available Clubhouse, Dog Park
Roof Type Tile
Topography Lot Sloped,Trees Many
Street Surface Asphalt,Paved
Porch Covered Deck, Covered Patio
Private Pool No
Building
Lot Description Auto Sprinkler F&R, Corner, Private, Gated Community
Story 1
Foundation Other
Sewer In & Connected
Water Meter on Site, Private, Public
Architectural Style Mediterranean
Schools
Elementary Schools Elk Grove Unified
Middle Schools Elk Grove Unified
High Schools Elk Grove Unified
School District Sacramento
Others
HOA Fee Include Security
Senior Community No
Restrictions Signs,Parking
Tax ID 128-0320-033-0000
Special Listing Condition None
Pets Allowed Yes
Read Less Info
Want to know what your home might be worth? Contact us for a FREE valuation!

Our team is ready to help you sell your home for the highest possible price ASAP

Bought with Town and Country Real Estate
GET MORE INFORMATION






