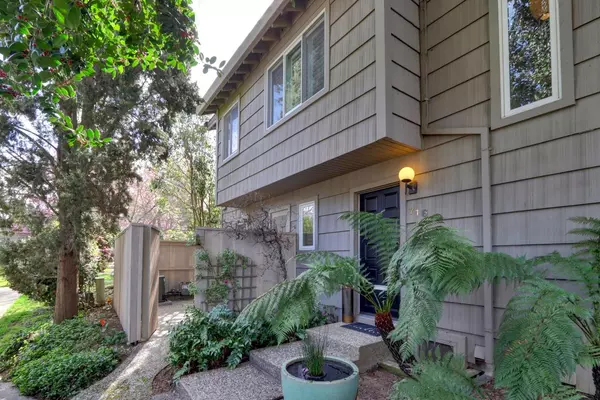For more information regarding the value of a property, please contact us for a free consultation.
Key Details
Sold Price $515,000
Property Type Condo
Sub Type Condominium
Listing Status Sold
Purchase Type For Sale
Square Footage 1,556 sqft
Price per Sqft $330
Subdivision Campus Commons
MLS Listing ID 224007294
Sold Date 03/21/24
Bedrooms 2
Full Baths 1
HOA Fees $550/mo
HOA Y/N Yes
Originating Board MLS Metrolist
Year Built 1966
Lot Size 1,742 Sqft
Acres 0.04
Property Description
Campus Commons Charmer. Stunning open floorplan with grand ceilings in the living room, cozy fireplace and new carpet. Exquisite kitchen with beautiful cabinetry, granite, stainless appliances, built-in desk and access to a second patio area. Entertaining is a breeze with an oversized dining room which opens to outdoor dining as well. Two bedrooms upstairs share a beautifully remodeled bathroom with walk in shower. The primary bedroom has two separate closets, balcony with French doors. Laundry closet fits full size units. Rare end unit offers extra footage & windows. Convenience of this end unit allows easy guest parking in the rear with access through the expanded main patio area or sidewalk to the front door. Fabulous best describes this well cared for home. Serene lakes surround the clubhouse, which offers social activities, tennis courts, pool, library and more.
Location
State CA
County Sacramento
Area 10825
Direction From Howe Ave west on American River Dr. to Commons Dr. Easiest to enter on the driveway past the 716 Commons. DRIVEWAY: of CLUBHOUSE, then walk around the unit to the front door.
Rooms
Master Bathroom Closet, Shower Stall(s), Stone
Master Bedroom Balcony, Closet
Living Room Great Room
Dining Room Formal Room
Kitchen Granite Counter, Slab Counter
Interior
Interior Features Cathedral Ceiling
Heating Central, Gas
Cooling Central
Flooring Carpet, Wood
Fireplaces Number 1
Fireplaces Type Living Room
Appliance Built-In Gas Range, Dishwasher, Disposal, Microwave
Laundry Laundry Closet, Ground Floor
Exterior
Parking Features No Garage, Assigned, Covered
Carport Spaces 1
Fence Back Yard
Pool Common Facility
Utilities Available Public, Natural Gas Connected
Amenities Available Pool, Clubhouse, Spa/Hot Tub, Tennis Courts
Roof Type Other
Private Pool Yes
Building
Lot Description Close to Clubhouse, Low Maintenance
Story 2
Foundation Slab
Sewer In & Connected
Water Public
Architectural Style Contemporary
Level or Stories Two
Schools
Elementary Schools San Juan Unified
Middle Schools San Juan Unified
High Schools San Juan Unified
School District Sacramento
Others
HOA Fee Include MaintenanceExterior, Security
Senior Community No
Restrictions Board Approval,Exterior Alterations
Tax ID 295-0401-036-0000
Special Listing Condition None
Pets Allowed Yes
Read Less Info
Want to know what your home might be worth? Contact us for a FREE valuation!

Our team is ready to help you sell your home for the highest possible price ASAP

Bought with Lyon RE Sierra Oaks
GET MORE INFORMATION






