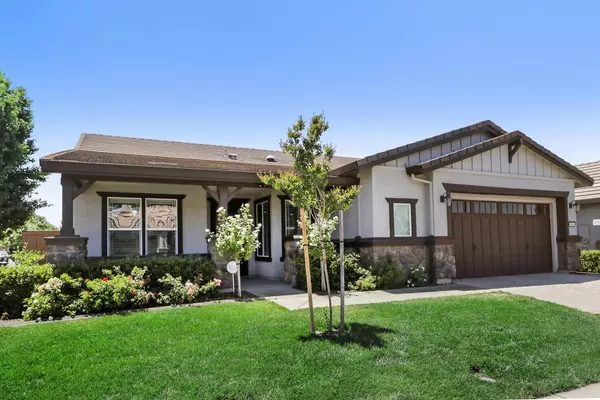For more information regarding the value of a property, please contact us for a free consultation.
Key Details
Sold Price $748,000
Property Type Single Family Home
Sub Type Single Family Residence
Listing Status Sold
Purchase Type For Sale
Square Footage 2,252 sqft
Price per Sqft $332
Subdivision Glenbrooke
MLS Listing ID 224066994
Sold Date 07/26/24
Bedrooms 2
Full Baths 2
HOA Fees $173/qua
HOA Y/N Yes
Originating Board MLS Metrolist
Year Built 2007
Lot Size 6,913 Sqft
Acres 0.1587
Property Description
Welcome to the inviting and contemporary Williams model home in the esteemed Glenbrooke Active Adult Senior Living Community. Upon entering, enjoy natural lighting and enhanced recessed lighting, creating a welcoming ambiance. This home showcases refined touches, including plantation shutters, tile, and hardwood laminate flooring, with a thoughtfully designed layout for entertaining, featuring a separate dining area and an open-concept living room that seamlessly flows into the well-appointed kitchen. The spacious kitchen has a central island, stainless steel appliances, granite countertops, and modern white shaker-style cabinets. Additionally, the property boasts a versatile dining area that can be utilized as an office or library space. The primary bedroom opens onto the beautifully landscaped backyard. Additionally, the home offers a Newer HVAC system, ensuring year-round comfort. The outdoor space has been landscaped and includes a built-in covered patio, a sizable concrete area perfect for hosting gatherings, and a tranquil water feature. Residents can enjoy upgraded Arbour Lodge Resort & Clubhouse amenities like a pool, tennis courts, pool tables, pickleball, and soccer. Close to various shopping centers, grocery stores, and more!
Location
State CA
County Sacramento
Area 10757
Direction From HWY99: West on Elk Grove Blvd, left on Bruceville Rd, left on Del Webb Blvd, right on Hatherton, left on Solomon.
Rooms
Master Bathroom Shower Stall(s), Double Sinks, Soaking Tub, Walk-In Closet, Window
Master Bedroom Outside Access
Living Room Great Room
Dining Room Formal Area
Kitchen Pantry Closet, Granite Counter, Island
Interior
Heating Central, Fireplace(s)
Cooling Ceiling Fan(s), Central
Flooring Carpet, Tile, Wood
Fireplaces Number 1
Fireplaces Type Stone
Window Features Dual Pane Full
Appliance Built-In Gas Range, Dishwasher, Disposal, Microwave
Laundry Cabinets, Inside Room
Exterior
Parking Features Attached, Garage Facing Front, Workshop in Garage, Interior Access
Garage Spaces 2.0
Fence Back Yard
Pool Membership Fee, Built-In, On Lot, Common Facility, Pool/Spa Combo, Gunite Construction, Solar Heat
Utilities Available Cable Available
Amenities Available Pool, Clubhouse, Rec Room w/Fireplace, Exercise Room, Game Court Exterior, Game Court Interior, Spa/Hot Tub, Tennis Courts, Gym
Roof Type Tile
Topography Level
Street Surface Paved
Porch Covered Patio
Private Pool Yes
Building
Lot Description Auto Sprinkler F&R
Story 1
Foundation Slab
Builder Name Del Webb
Sewer In & Connected
Water Meter on Site, Public
Schools
Elementary Schools Elk Grove Unified
Middle Schools Elk Grove Unified
High Schools Elk Grove Unified
School District Sacramento
Others
HOA Fee Include MaintenanceGrounds, Pool
Senior Community Yes
Restrictions Age Restrictions
Tax ID 132-1970-046-0000
Special Listing Condition None
Read Less Info
Want to know what your home might be worth? Contact us for a FREE valuation!

Our team is ready to help you sell your home for the highest possible price ASAP

Bought with Witham Real Estate
GET MORE INFORMATION






