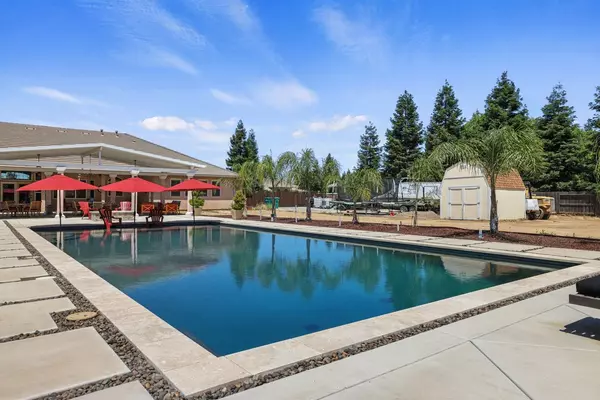For more information regarding the value of a property, please contact us for a free consultation.
Key Details
Sold Price $975,000
Property Type Single Family Home
Sub Type Single Family Residence
Listing Status Sold
Purchase Type For Sale
Square Footage 3,508 sqft
Price per Sqft $277
Subdivision Silva Meadows
MLS Listing ID 224056886
Sold Date 09/16/24
Bedrooms 4
Full Baths 3
HOA Y/N No
Originating Board MLS Metrolist
Year Built 2012
Lot Size 1.080 Acres
Acres 1.0801
Lot Dimensions 158 X 298
Property Description
Country living at its best! This beautiful semi custom estate sits on 1+ acre and is the perfect example of modern country living. The kitchen has ample storage with an island with seating and the perfect little breakfast nook. Just imagine a lazy weekend morning spent sitting in your breakfast nook, sipping coffee while sunlight streams through the windows, or evenings by the fireplace where laughter and warmth fill the room. And if that's not enough, just in time for summer fun - enjoying the beautiful oversized swimming pool with Baja Shelf and outdoor gazebo with two fans and chandelier, taking in the tranquility of the surrounding landscape. This could be your own country retreat. This isn't just a place; it's a lifestyle waiting to be embraced! Beautiful tile floors and plush carpet throughout. Custom cabinets and granite in bathrooms. Custom wood work on the fireplace and hall cabinets. Gorgeous lighting fixtures. Master bedroom has attached sitting room and walk in closet. This home is a must see!!
Location
State CA
County Merced
Area 20405
Direction Moran to Joe Silva Ave, Right on Josie Street, Left on Johnny Ave.
Rooms
Master Bathroom Shower Stall(s), Double Sinks, Soaking Tub, Granite, Window
Master Bedroom 16x15 Sitting Room, Walk-In Closet, Outside Access
Bedroom 2 15x14
Bedroom 3 11x14
Bedroom 4 14x11
Living Room 24x19 Cathedral/Vaulted, Great Room
Dining Room 14x12 Dining/Family Combo, Formal Area
Kitchen 20x16 Breakfast Area, Pantry Closet, Island, Kitchen/Family Combo, Tile Counter
Family Room 23x14
Interior
Interior Features Cathedral Ceiling, Formal Entry
Heating Central
Cooling Ceiling Fan(s), Central, MultiUnits
Flooring Carpet, Tile
Fireplaces Number 1
Fireplaces Type Living Room
Window Features Dual Pane Full
Appliance Built-In Electric Oven, Gas Cook Top, Dishwasher, Disposal, Plumbed For Ice Maker, Self/Cont Clean Oven
Laundry Cabinets, Hookups Only, Inside Room
Exterior
Parking Features Attached, RV Possible, Garage Door Opener, Garage Facing Side
Garage Spaces 4.0
Fence Back Yard, Wood
Pool Built-In, On Lot, Gas Heat, Gunite Construction
Utilities Available Public
Roof Type Tile
Topography Level
Street Surface Asphalt
Porch Covered Patio
Private Pool Yes
Building
Lot Description Auto Sprinkler F&R, Curb(s)/Gutter(s), Shape Regular, Landscape Front
Story 1
Foundation Concrete, Slab
Sewer Septic Connected
Water Well
Architectural Style Mediterranean, Contemporary
Level or Stories One
Schools
Elementary Schools Mcswain Union
Middle Schools Mcswain Union
High Schools Merced Union High
School District Merced
Others
Senior Community No
Tax ID 207-302-010-000
Special Listing Condition Other
Read Less Info
Want to know what your home might be worth? Contact us for a FREE valuation!

Our team is ready to help you sell your home for the highest possible price ASAP

Bought with Better Homes and Gardens Real Estate Everything Real Estate
GET MORE INFORMATION






