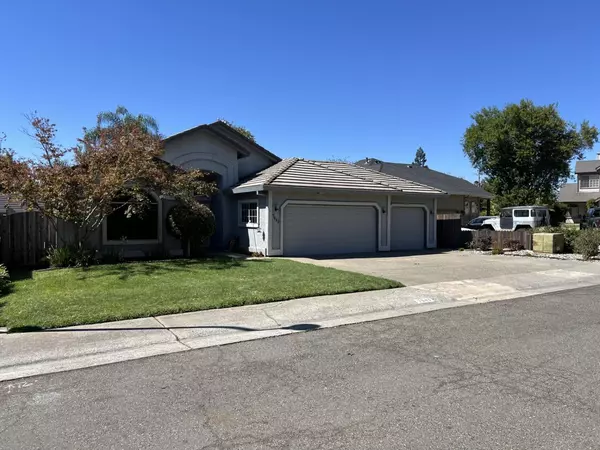For more information regarding the value of a property, please contact us for a free consultation.
Key Details
Sold Price $610,000
Property Type Single Family Home
Sub Type Single Family Residence
Listing Status Sold
Purchase Type For Sale
Square Footage 1,840 sqft
Price per Sqft $331
MLS Listing ID 224101222
Sold Date 10/07/24
Bedrooms 3
Full Baths 2
HOA Y/N No
Originating Board MLS Metrolist
Year Built 1993
Lot Size 9,043 Sqft
Acres 0.2076
Property Description
Charming 3-Bedroom Home with Spacious Backyard & Unique 3-Car Garage Welcome to this beautifully updated 3-bedroom, 2-bathroom home nestled on a generous 0.2076-acre lot. Spanning 1,840 square feet, this property boasts modern upgrades, including fresh paint and new flooring throughout, ensuring a move-in-ready experience. The standout feature is the versatile 3-car garage, with one bay designed as a convenient drive-thru, perfect for extra parking or hobbyists. The backyard is an oasis for outdoor enthusiasts, offering ample space for gardening, entertaining, or simply relaxing in the serene surroundings. With its thoughtful upgrades and prime location, this home is a must-see!
Location
State CA
County Sacramento
Area 10610
Direction Hwy 80 then exit Antelope RD. Turn East on Antelope. Cross Sunrise Blvd. Left on Old Auburn Rd. Quick right on Glen Tree. Left on BlueJay. Left on Brookover. House is on the left.
Rooms
Family Room Cathedral/Vaulted
Master Bedroom Walk-In Closet, Outside Access
Living Room Cathedral/Vaulted
Dining Room Dining/Family Combo
Kitchen Island, Kitchen/Family Combo, Tile Counter
Interior
Heating Central, Fireplace(s)
Cooling Ceiling Fan(s), Central
Flooring Carpet, Linoleum, Vinyl
Fireplaces Number 1
Fireplaces Type Living Room, Double Sided, Family Room, Gas Piped
Appliance Built-In Electric Oven, Gas Cook Top, Disposal, Microwave
Laundry Cabinets, Inside Room
Exterior
Parking Features Drive Thru Garage, Garage Facing Front
Garage Spaces 4.0
Fence Fenced
Utilities Available Public, Natural Gas Connected
Roof Type Tile
Topography Level
Porch Covered Patio
Private Pool No
Building
Lot Description Auto Sprinkler F&R, Cul-De-Sac, Curb(s)/Gutter(s), Shape Regular
Story 1
Foundation Slab
Sewer In & Connected
Water Meter on Site, Public
Architectural Style Mediterranean, Contemporary
Schools
Elementary Schools San Juan Unified
Middle Schools San Juan Unified
High Schools San Juan Unified
School District Sacramento
Others
Senior Community No
Tax ID 224-0860-025-0000
Special Listing Condition None
Read Less Info
Want to know what your home might be worth? Contact us for a FREE valuation!

Our team is ready to help you sell your home for the highest possible price ASAP

Bought with NextHome Campbell Realty
GET MORE INFORMATION






