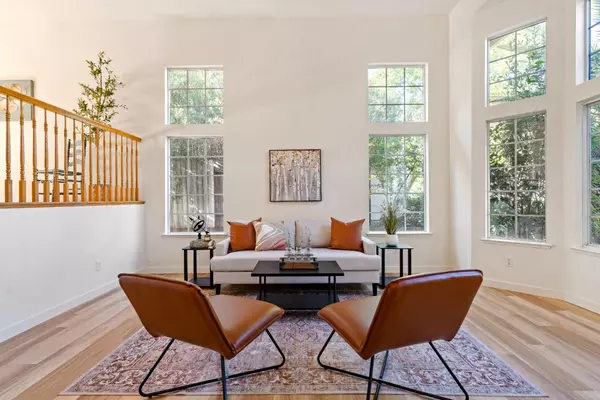For more information regarding the value of a property, please contact us for a free consultation.
Key Details
Sold Price $699,000
Property Type Single Family Home
Sub Type Single Family Residence
Listing Status Sold
Purchase Type For Sale
Square Footage 2,506 sqft
Price per Sqft $278
MLS Listing ID 223118141
Sold Date 10/08/24
Bedrooms 4
Full Baths 3
HOA Y/N Yes
Originating Board MLS Metrolist
Year Built 1994
Lot Size 9,161 Sqft
Acres 0.2103
Property Description
Beautifully Remodeled Four bedroom home!! In the highly sought-after St Andrews Ct neighborhood, this stunning split-level home has been beautifully remodeled in 2024, offering modern elegance and comfort. Spanning over 2500 sf, this home features 4 spacious bedrooms and 3 full bathrooms, with new floors and fresh paint throughout. Step inside and be greeted by a grand entrance and separate living and family rooms, perfect for gathering or enjoying privacy. The family room offers 18-foot ceilings, a cozy wood-burning fireplace, and huge windows that flood the space with natural light: ideal for the holidays or unwinding after a long day. The heart of the home is the contemporary kitchen, featuring brand-new floors, counters, cabinets, appliances, and lighting - designed for the modern chef. With 1 bedroom conveniently located downstairs and 3 upstairs, this layout is perfect for a home office or multigenerational living. The master suite is a true retreat with high ceilings, abundant light, a huge walk-in closet, and a luxurious soaking tub. The outdoor space is just as impressive, with new landscaping, a large backyard, 3-car garage and a massive sparkling poolperfect for entertaining! Bathrooms still need work - add your unique touch & build equity. Use address as url for video
Location
State CA
County Sacramento
Area 10610
Direction Start on 80 West; 32 Mi to Auburn Blvd; 0.3 L on Riverside ave; 1.4 L Antelope Rd; 0.5 R Mariposa Ave; 0.2 L Heredia Dr;300 ft L Cottingham Way; 700 Ft R on Wickham Dr; 400 PIQ on Right
Rooms
Family Room Cathedral/Vaulted
Master Bathroom Shower Stall(s), Double Sinks, Jetted Tub
Master Bedroom Walk-In Closet
Living Room Cathedral/Vaulted
Dining Room Other
Kitchen Breakfast Area, Pantry Cabinet, Quartz Counter, Island
Interior
Interior Features Wet Bar
Heating Central
Cooling Ceiling Fan(s), Central
Flooring Carpet, Simulated Wood, Vinyl
Fireplaces Number 1
Fireplaces Type Family Room, Wood Burning
Window Features Dual Pane Full
Appliance Dishwasher, Free Standing Electric Oven, Free Standing Electric Range
Laundry Hookups Only, Inside Area
Exterior
Parking Features Attached, Guest Parking Available
Garage Spaces 3.0
Fence Back Yard, Fenced, Full
Pool Built-In, Pool/Spa Combo
Utilities Available Public
Amenities Available None
Roof Type Cement
Topography Level
Street Surface Asphalt
Private Pool Yes
Building
Lot Description Landscape Back, Landscape Front
Story 2
Foundation Combination, Raised, Slab
Sewer Public Sewer
Water Public, Other
Architectural Style Contemporary, Traditional
Level or Stories MultiSplit
Schools
Elementary Schools Sacramento Unified
Middle Schools San Juan Unified
High Schools San Juan Unified
School District Sacramento
Others
Senior Community No
Tax ID 224-0910-044-0000
Special Listing Condition None
Pets Allowed Yes
Read Less Info
Want to know what your home might be worth? Contact us for a FREE valuation!

Our team is ready to help you sell your home for the highest possible price ASAP

Bought with Keller Williams Realty
GET MORE INFORMATION






