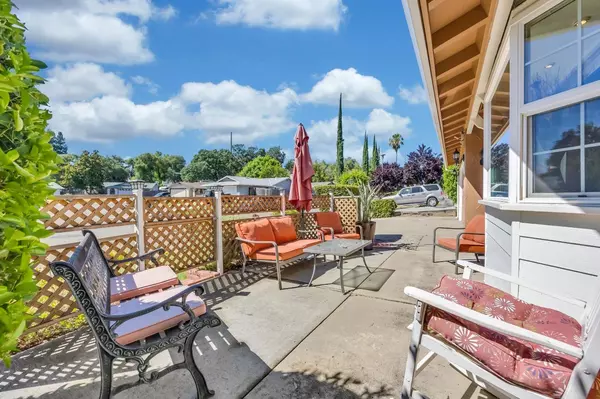For more information regarding the value of a property, please contact us for a free consultation.
Key Details
Sold Price $515,000
Property Type Single Family Home
Sub Type Single Family Residence
Listing Status Sold
Purchase Type For Sale
Square Footage 1,517 sqft
Price per Sqft $339
MLS Listing ID 224070165
Sold Date 11/08/24
Bedrooms 3
Full Baths 2
HOA Y/N No
Originating Board MLS Metrolist
Year Built 1975
Lot Size 6,970 Sqft
Acres 0.16
Property Description
Welcome to this beautifully updated home located in Citrus Heights, right on the border of Orangevale. This home is move in ready with lots of upgrades! SAVE money on future big ticket items as this home features a NEWER ROOF, HVAC, and WATER HEATER!! Nestled in a very private, small neighborhood that dead ends into a court; this charming residence boasts 3 bedrooms with the potential for a 4th and possibly a 5th as well as 2.5 bathrooms. The front yard features beautiful landscaping and a great seating area but just wait until you see the breathtaking backyard! Step out back to a huge covered patio, built in kitchen/BBQ, gazebo/spa, and a koi pond with a waterfall feature. This backyard was made for hosting! The added sunroom is not part of the square footage and adds to the already spacious floor plan. This room can be used as a play room, a man cave, a theatre room, extra storage, or turned into another bedroom! Backing up to Tempo Park, this home leaves you with only 2 neighbors and a very private backyard. Come see it in person!
Location
State CA
County Sacramento
Area 10610
Direction Exit I-80 at Greenback Ln. Travel Eastbound on Greenback Ln. Turn left on Fair Oaks Blvd. Turn Left on Linden Lime Court. House is on the right.
Rooms
Master Bathroom Shower Stall(s), Window
Master Bedroom Balcony, Sitting Room, Closet
Living Room Great Room
Dining Room Space in Kitchen, Formal Area
Kitchen Pantry Cabinet, Granite Counter, Island
Interior
Heating Central, Fireplace(s)
Cooling Ceiling Fan(s), Central
Flooring Carpet, Tile, Vinyl, Wood
Fireplaces Number 1
Fireplaces Type Brick, Wood Burning
Window Features Dual Pane Full,Window Screens
Appliance Free Standing Gas Oven, Free Standing Gas Range, Hood Over Range, Dishwasher, Disposal
Laundry Electric, Gas Hook-Up, In Garage
Exterior
Exterior Feature Balcony, BBQ Built-In, Kitchen, Uncovered Courtyard
Parking Features Attached, Garage Door Opener, Garage Facing Front, Uncovered Parking Spaces 2+
Garage Spaces 2.0
Fence Back Yard, Wood
Utilities Available Cable Available, Public, Internet Available
View Park
Roof Type Composition
Street Surface Asphalt
Porch Covered Deck, Covered Patio
Private Pool No
Building
Lot Description Auto Sprinkler F&R, Cul-De-Sac, Pond Year Round, Dead End, Landscape Back, Landscape Front
Story 2
Foundation Concrete
Sewer Public Sewer
Water Public
Level or Stories Two
Schools
Elementary Schools San Juan Unified
Middle Schools San Juan Unified
High Schools San Juan Unified
School District Sacramento
Others
Senior Community No
Tax ID 259-0080-005-0000
Special Listing Condition None
Pets Allowed Yes
Read Less Info
Want to know what your home might be worth? Contact us for a FREE valuation!

Our team is ready to help you sell your home for the highest possible price ASAP

Bought with Windermere Signature Properties West Sac.





