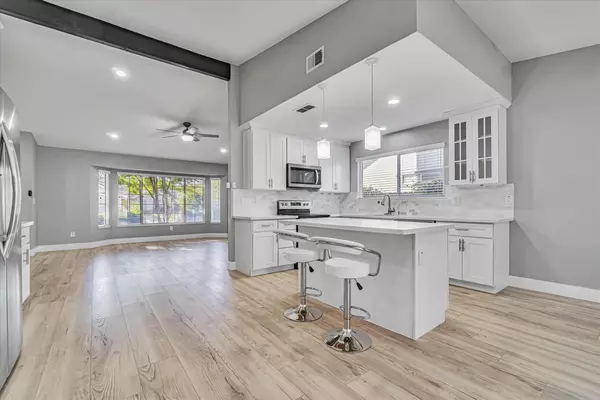For more information regarding the value of a property, please contact us for a free consultation.
Key Details
Sold Price $539,000
Property Type Single Family Home
Sub Type Single Family Residence
Listing Status Sold
Purchase Type For Sale
Square Footage 1,401 sqft
Price per Sqft $384
MLS Listing ID 224113614
Sold Date 11/19/24
Bedrooms 3
Full Baths 2
HOA Y/N No
Originating Board MLS Metrolist
Year Built 1986
Lot Size 6,534 Sqft
Acres 0.15
Property Description
As you enter this beautifully updated, contemporary residence you will be greeted with a warm, neutral color pallet, an abundance of natural light and plentiful modern amenities. This move-in-ready home features an open concept kitchen, dining and living room with vaulted ceilings. The kitchen has been recently updated with, solid counter tops, soft close cabinets, a kitchen island with dining bar, and new stainless steel appliances including a fridge! Additional upgrades include updated HVAC, dual pane windows, 40-gallon water heater, custom cabinetry, recessed lighting, Hunter ceiling fans, light fixtures, security system, and Nest thermostat. Retreat to the master bedroom with vaulted ceilings, bay window and en-suite bath. Outside you will find a low maintenance oasis with custom landscaping to include artificial turf, a stone, tiered retaining wall with flower beds and a drip system-- it even has possible RV parking. This home sits in the Garryanna Oaks subdivision, a well-established Citrus Heights neighborhood & has all the modern amenities to make you feel right at home! Conveniently located within a short distance to Roseville, Folsom and Fair Oaks, major highways, public transportation, schools, parks and shopping centers. Come take look and fall in love! Clear pest!
Location
State CA
County Sacramento
Area 10610
Direction Old Auburn Road to Garry Oak Drive, left on Garryanna, right on Peregrine Way to subject property.
Rooms
Master Bathroom Shower Stall(s)
Living Room Cathedral/Vaulted
Dining Room Dining/Family Combo
Kitchen Island, Kitchen/Family Combo
Interior
Interior Features Cathedral Ceiling
Heating Other
Cooling Ceiling Fan(s), Other
Flooring Laminate
Fireplaces Number 1
Fireplaces Type Brick, Living Room, Wood Burning
Window Features Dual Pane Partial
Appliance Free Standing Refrigerator, Dishwasher, Disposal, Microwave, Plumbed For Ice Maker
Laundry In Garage
Exterior
Parking Features Attached, Garage Door Opener
Garage Spaces 2.0
Fence Back Yard
Utilities Available Other
Roof Type Composition
Topography Level
Street Surface Asphalt
Private Pool No
Building
Lot Description Auto Sprinkler Front, Curb(s)/Gutter(s), Grass Artificial, Low Maintenance
Story 1
Foundation Slab
Sewer See Remarks
Water Public
Schools
Elementary Schools San Juan Unified
Middle Schools San Juan Unified
High Schools San Juan Unified
School District Sacramento
Others
Senior Community No
Tax ID 216-0120-037
Special Listing Condition Other
Read Less Info
Want to know what your home might be worth? Contact us for a FREE valuation!

Our team is ready to help you sell your home for the highest possible price ASAP

Bought with The Brokerage 360
GET MORE INFORMATION






